Projects phase
Previous week
Next week
Third projects week, Nov 07 - Nov 11
Seminar, Nov 07, 14:15 h, Ongoing diploma thesisBSP-Trees, Jens Schöbel
Wednesday EXCURSION to the University of Stuttgart
Nov 09, Virtual Reality at HLRS (CAVE) and Faculty of Architecture and Urbanism
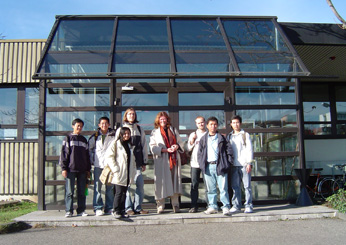 This time we met at Stuttgart University
and visited the High Performance Computing Center (HLRS) in the morning. In the
afternoon, we went to the Faculty of Architecture and Urbanism, which is located downtown.
This time we met at Stuttgart University
and visited the High Performance Computing Center (HLRS) in the morning. In the
afternoon, we went to the Faculty of Architecture and Urbanism, which is located downtown.
After a nice walk through a more and also less boring architecture of a modern university campus, we were awaited around 10:30 h at the Visualization Center of the HLRS.
We were welcomed by Uwe Wössner, head of the Visualization Center, who showed us various ongoing projects. Starting with real 3D-models of a dance floor, realized by students of architecture, he explained the function of markers.
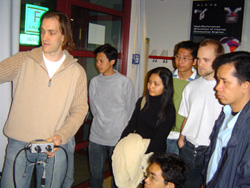 These black and white images show a combination of squares which can be
identified by image recognition and yield the orientation of the objects
in 3D space. Augmented reality works in a similar way: the real object, viewed
through the camera, is recognized by the markers and combined with simulated
results in the final image of some head mounted display (HMD). As an example we were shown
a toy car in combination with a simulated flow field and two passengers inside.
However, the most impressive show was with
Virtual Reality (VR) in the so-called CAVE.
These black and white images show a combination of squares which can be
identified by image recognition and yield the orientation of the objects
in 3D space. Augmented reality works in a similar way: the real object, viewed
through the camera, is recognized by the markers and combined with simulated
results in the final image of some head mounted display (HMD). As an example we were shown
a toy car in combination with a simulated flow field and two passengers inside.
However, the most impressive show was with
Virtual Reality (VR) in the so-called CAVE.
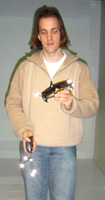
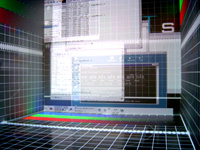 Everybody got shutter glasses for the active stereo used with the VR facility.
But only the glasses with a construction of some white little balls
can be located by the optical tracking system as the reference point
of the viewer for whom the stereo effect is calculated. The 3D pointer
has a similar reference system such that location and orientation of
this 3D mouse can be tracked and thereby used for navigation within
a 3D world.
Our virtual tour started with a simulation of a flow field within a
hydroelectric power plant in Nepal. We were placed directly in the middle of a
turbulent vortex. Then we traveled through a nearby Neckar power plant:
we had to avoid the virtual collision with simulated particles in the water!
Next we flew up to the sky and watched the plant from above. Then we could
choose from different places in the world, where we could enter the various
show rooms of Daimler-Benz, a sponsor of the VR at HLRS. And last not least
we saw some medical applications with datasets from the visible human.
Everybody got shutter glasses for the active stereo used with the VR facility.
But only the glasses with a construction of some white little balls
can be located by the optical tracking system as the reference point
of the viewer for whom the stereo effect is calculated. The 3D pointer
has a similar reference system such that location and orientation of
this 3D mouse can be tracked and thereby used for navigation within
a 3D world.
Our virtual tour started with a simulation of a flow field within a
hydroelectric power plant in Nepal. We were placed directly in the middle of a
turbulent vortex. Then we traveled through a nearby Neckar power plant:
we had to avoid the virtual collision with simulated particles in the water!
Next we flew up to the sky and watched the plant from above. Then we could
choose from different places in the world, where we could enter the various
show rooms of Daimler-Benz, a sponsor of the VR at HLRS. And last not least
we saw some medical applications with datasets from the visible human.
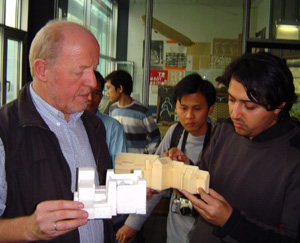 Finally we had to hurry to our next appointment, grabbing some lunch
at the main station, since we were awaited at 14:00 h at the Faculty of
Architecture and Urbanism.
Mr Hechinger of the Institute of Presentation and Design (IDG 1),
guided us through the model making studios.
His main concern is in educating the future architects in a goal-orientated
handling of models. The material itself should be used as a medium of
information. If the volume of the architecture shall be presented,
this can be done with various nicely colored wooden elements. But
the architect shall use a different material for the presentation
of the inner structure or the ideal function.
Various machines for processing wood or plexiglass are already computer
aided such that every student likes to work with these easing machines.
But since architecture has to do with a material world, the architect should not
forget about the haptic qualities and the technical requirements.
Finally we had to hurry to our next appointment, grabbing some lunch
at the main station, since we were awaited at 14:00 h at the Faculty of
Architecture and Urbanism.
Mr Hechinger of the Institute of Presentation and Design (IDG 1),
guided us through the model making studios.
His main concern is in educating the future architects in a goal-orientated
handling of models. The material itself should be used as a medium of
information. If the volume of the architecture shall be presented,
this can be done with various nicely colored wooden elements. But
the architect shall use a different material for the presentation
of the inner structure or the ideal function.
Various machines for processing wood or plexiglass are already computer
aided such that every student likes to work with these easing machines.
But since architecture has to do with a material world, the architect should not
forget about the haptic qualities and the technical requirements.
However, this experience was again followed by a guided tour through the students computer pool by Benjamin Späth, a member of the IT staff of the casino.
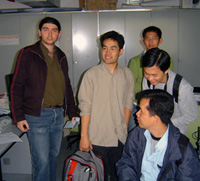
 In our modern times model making also comprises education in handling CAD
software especially designed for the purposes of architects. In the casino
computer pool, hundreds of PCs offer a fantastic infrastructure for
generating virtual models. These models can be viewed at big projection boards
with passive stereo and sound effects. Especialy the sound makes these
models extremly realistic since more than the visual sense is addressed
and so the whole human is involved in the virtual world. As a challenge,
they think about acustic simulation according to the sound reflections
of the designed model, which becomes tremendously interesting for noise
protection or sound absorption.
In our modern times model making also comprises education in handling CAD
software especially designed for the purposes of architects. In the casino
computer pool, hundreds of PCs offer a fantastic infrastructure for
generating virtual models. These models can be viewed at big projection boards
with passive stereo and sound effects. Especialy the sound makes these
models extremly realistic since more than the visual sense is addressed
and so the whole human is involved in the virtual world. As a challenge,
they think about acustic simulation according to the sound reflections
of the designed model, which becomes tremendously interesting for noise
protection or sound absorption.
After a shopping tour through the book shops with literature on architecture, we finally returned to Heidelberg.
| Monday | Tuesday | Wednesday | Thursday | Friday |
|---|---|---|---|---|
| Project work | Project work | HLRS, CAVE | Project work | Project work |
|
Seminar U 014 |
Project work | Stuttgart, Faculty of Architecture | Project work | Project work |
 These pages collect all information about the IWR Angkor project group.
These pages collect all information about the IWR Angkor project group.